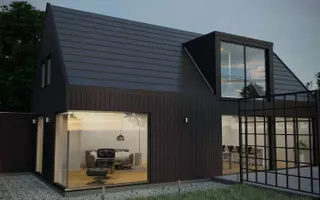86 52368 range road 223 Rural Strathcona County, AB T8C 1B4
Key Details
Property Type Rural
Sub Type Detached Single Family
Listing Status Active
Purchase Type For Sale
Square Footage 2,818 sqft
Price per Sqft $319
MLS® Listing ID E4434097
Bedrooms 4
Full Baths 3
Half Baths 1
Year Built 1990
Lot Size 3.010 Acres
Acres 3.01
Property Sub-Type Detached Single Family
Property Description
Location
Province AB
Zoning Zone 80
Rooms
Basement Full, Partially Finished
Interior
Interior Features ensuite bathroom
Heating Forced Air-1, In Floor Heat System, Electric, Natural Gas
Flooring Ceramic Tile, Hardwood, Wall to Wall Carpet
Fireplace true
Exterior
Exterior Feature No Through Road, Partially Landscaped, Private Setting, Rolling Land, Treed Lot, See Remarks, Partially Fenced
Garage true
Building
Story 3
Foundation Concrete Perimeter
Architectural Style 2 Storey
Others
Tax ID 0013729059
Ownership Agent/Seller has Interest



