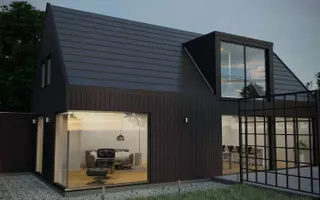See all 75 photos
$1,150,000
Est. payment /mo
6 Beds
5 Baths
3,380 SqFt
New
#181 51309 RGE ROAD 225 Rural Strathcona County, AB T8C 1H5
REQUEST A TOUR If you would like to see this home without being there in person, select the "Virtual Tour" option and your agent will contact you to discuss available opportunities.
In-PersonVirtual Tour
Key Details
Property Type Rural
Sub Type Detached Single Family
Listing Status Active
Purchase Type For Sale
Square Footage 3,380 sqft
Price per Sqft $340
MLS® Listing ID E4433445
Bedrooms 6
Full Baths 5
Year Built 2010
Lot Size 3.680 Acres
Acres 3.68
Property Sub-Type Detached Single Family
Property Description
CUSTOM BUILT ORIGINAL OWNER! SELF CONTAINED IN-LAW SUITE w/ OVERSIZED TRIPLE GARAGE! ICF FOUNDATION! Modern open concept BUILT IN 2010 boasting over 4500 sq ft of FULLY FINISHED LUXURY! Chefs kitchen with large island + coffee bar, WALK-THRU PANTRY from garage entry, MAIN FLOOR & 2ND FLOOR LAUNDRY! Welcoming entry with COVERED VERANDA, composite deck w/aluminum railing, spacious MUDROOM and MAIN FLOOR BEDROOM w/ WIC. 4 more LARGE BEDROOMS on the upper level, complete w/5pc primary ensuite. Nanny suite w/private exterior entrance & new 3pc bath. Finished basement w/THEATRE ROOM+STAGE SEATING, 4pc bathroom, another full bedroom, and fitness room! 8' garage door height w/high ceilings. TANKLESS HOT WATER! LARGE 3200 gallon cistern for CITY WATER+4-stage septic TREATMENT PLANT! Enjoy the outdoors in your nicely treed property + FIREPIT, tractor shed, exterior composite deck w/ gas BBQ, and PAVEMENT ALL THE WAY. Around the corner from Belvedere Golf Course, and only minutes to Sherwood Park and South Edmonton.
Location
Province AB
Zoning Zone 80
Rooms
Basement Full, Finished
Separate Den/Office true
Interior
Interior Features ensuite bathroom
Heating Forced Air-2, Natural Gas
Flooring Ceramic Tile, Hardwood
Exterior
Exterior Feature Flat Site, Golf Nearby, Landscaped, Level Land, Schools, Shopping Nearby, Treed Lot
Garage true
Building
Story 3
Foundation Concrete Perimeter
Architectural Style 2 Storey
Others
Tax ID 0033204231
Ownership Private
Copyright 2025 by the REALTORS® Association of Edmonton. All rights reserved.
Listed by James R Statt • MaxWell Devonshire Realty



