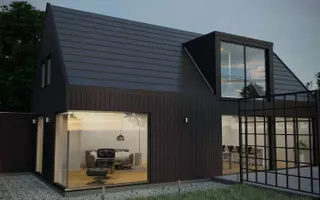184 STARLING Fort Saskatchewan, AB T8L 1X5
Key Details
Property Type Single Family Home
Sub Type Detached Single Family
Listing Status Active
Purchase Type For Sale
Square Footage 1,629 sqft
Price per Sqft $334
MLS® Listing ID E4425060
Bedrooms 5
Full Baths 3
Half Baths 1
Year Built 2025
Property Sub-Type Detached Single Family
Property Description
Location
Province AB
Zoning Zone 62
Rooms
Basement Full, Finished
Separate Den/Office true
Interior
Interior Features ensuite bathroom
Heating Forced Air-1, Natural Gas
Flooring Carpet, Ceramic Tile, Vinyl Plank
Fireplaces Type Heatilator/Fan
Fireplace true
Appliance Dishwasher-Built-In, Garage Control, Garage Opener, Hood Fan, Oven-Microwave, Refrigerator, Stove-Electric, Washer, Window Coverings, Refrigerators-Two, Stoves-Two, Dishwasher-Two, Curtains and Blinds
Exterior
Exterior Feature Schools, Shopping Nearby
Community Features Carbon Monoxide Detectors, Ceiling 9 ft., Exterior Walls- 2"x6", 9 ft. Basement Ceiling
Roof Type Asphalt Shingles
Total Parking Spaces 4
Garage true
Building
Story 2
Foundation Concrete Perimeter
Architectural Style 2 Storey
Others
Tax ID 0039303714
Ownership Private



