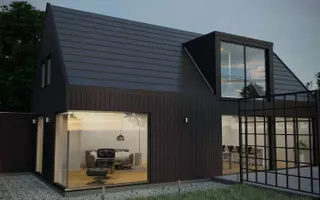#10 13570 38 ST NW Edmonton, AB T5A 2W7

Key Details
Property Type Townhouse
Sub Type Townhouse
Listing Status Active
Purchase Type For Sale
Square Footage 1,040 sqft
Price per Sqft $139
MLS® Listing ID E4416545
Bedrooms 3
Full Baths 1
Year Built 1976
Lot Size 179.480 Acres
Acres 179.48
Property Description
Location
Province AB
Zoning Zone 35
Rooms
Basement None, No Basement
Separate Den/Office false
Interior
Heating Hot Water, Natural Gas
Flooring Ceramic Tile, Laminate Flooring
Fireplace false
Appliance Dishwasher-Built-In, Dryer, Fan-Ceiling, Hood Fan, Refrigerator, Stove-Electric, Washer, Window Coverings
Exterior
Exterior Feature Playground Nearby, Public Swimming Pool, Public Transportation, Schools, Shopping Nearby
Community Features No Animal Home, Storage-In-Suite, Vinyl Windows
Roof Type Asphalt Shingles
Total Parking Spaces 1
Garage false
Building
Story 2
Foundation Concrete Perimeter
Schools
Elementary Schools Belmont Public School
Middle Schools St Elizabeth Seton Catholi
Others
Tax ID 0024156622
GET MORE INFORMATION




