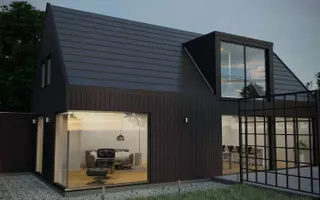12016 63 ST NW Edmonton, AB T5W 4G4

Key Details
Property Type Single Family Home
Sub Type Duplex
Listing Status Active
Purchase Type For Sale
Square Footage 2,185 sqft
Price per Sqft $411
MLS® Listing ID E4412781
Bedrooms 8
Full Baths 6
Half Baths 2
Year Built 2024
Lot Size 376.730 Acres
Acres 376.73
Property Description
Location
Province AB
Zoning Zone 06
Rooms
Basement Full, Finished
Separate Den/Office true
Interior
Interior Features ensuite bathroom
Heating Forced Air-1, Natural Gas
Flooring Carpet, Ceramic Tile, Vinyl Plank
Fireplaces Type Glass Door
Fireplace true
Appliance Stove-Electric, See Remarks, Dryer-Two, Refrigerators-Two, Washers-Two, Dishwasher-Two, Microwave Hood Fan-Two
Exterior
Exterior Feature Back Lane, Fenced, Landscaped, Playground Nearby, Public Transportation, Schools, Shopping Nearby
Community Features Ceiling 9 ft., Deck, Detectors Smoke
Roof Type Asphalt Shingles
Garage true
Building
Story 3
Foundation Concrete Perimeter
Schools
Elementary Schools Father Leo Green School
Middle Schools St. Nicholas School
High Schools Austin O'Brien School
Others
Tax ID 0020460374
GET MORE INFORMATION




