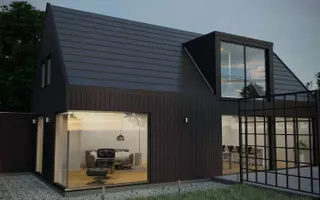#3401 11969 JASPER AV NW Edmonton, AB T5K 0P1
Key Details
Property Type Condo
Sub Type Apartment
Listing Status Active
Purchase Type For Sale
Square Footage 3,367 sqft
Price per Sqft $770
MLS® Listing ID E4412578
Bedrooms 3
Full Baths 2
Half Baths 1
Condo Fees $2,950
Year Built 2015
Lot Size 697 Sqft
Acres 0.016004447
Property Description
Location
Province AB
Zoning Zone 12
Rooms
Basement None, No Basement
Interior
Interior Features ensuite bathroom
Heating Heat Pump, Natural Gas
Flooring Ceramic Tile, Hardwood
Fireplaces Type Tile Surround
Fireplace true
Appliance Air Conditioning-Central, Alarm/Security System, Dishwasher-Built-In, Dryer, Hood Fan, Oven-Built-In, Oven-Microwave, Refrigerator, Stove-Countertop Gas, Washer, Window Coverings, See Remarks, Oven Built-In-Two
Exterior
Exterior Feature Golf Nearby, Landscaped, Playground Nearby, Public Transportation, River Valley View, River View, Schools, Shopping Nearby, View City, View Downtown
Community Features Air Conditioner, Car Wash, Exercise Room, Intercom, Parking-Visitor, Party Room, Patio, Secured Parking, Social Rooms, Sprinkler System-Fire, See Remarks, Concierge Service
Roof Type EPDM Membrane
Total Parking Spaces 4
Garage false
Building
Story 2
Foundation Concrete Perimeter
Level or Stories 36
Others
Tax ID 0036497428



